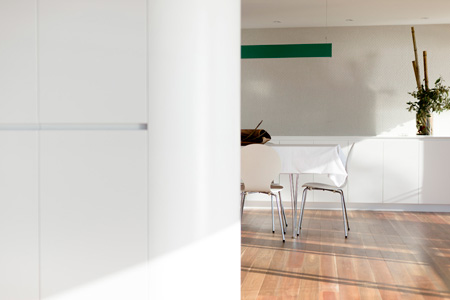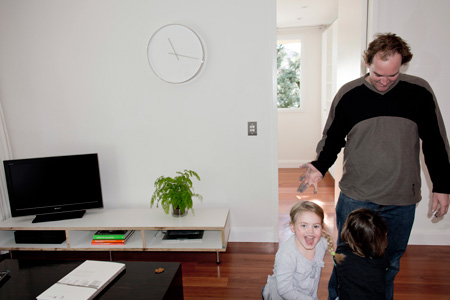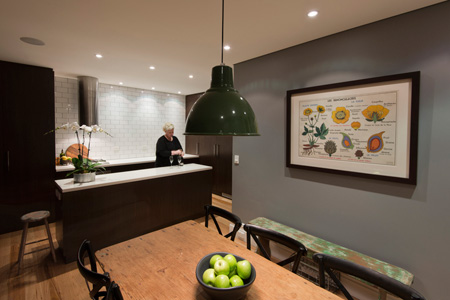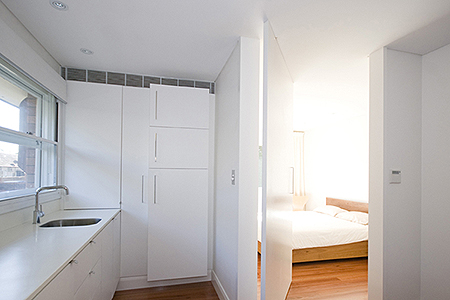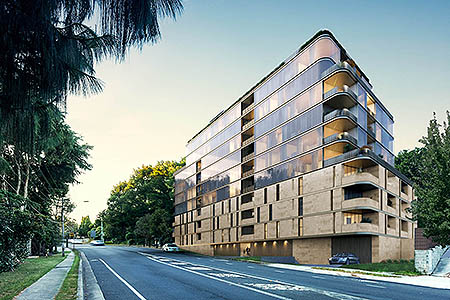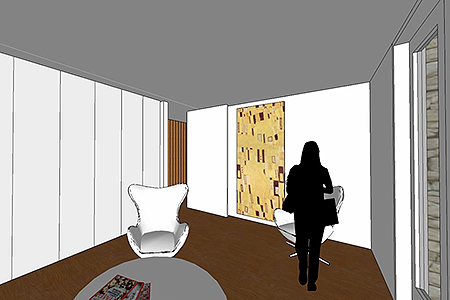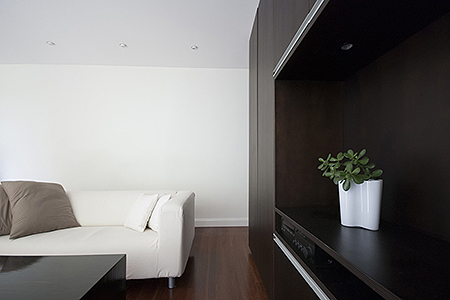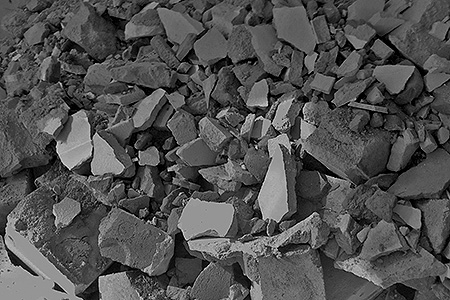Architectural & Interior Design projects by The Guthrie Project
Despite not being registered as a practising architect, Ben has worked on a variety of architectural projects as a project & documentation architect over a period of more than fifteen years. After a short stint of a bit under two years working with the Government Architect's Office at the then NSW Department of Public Works, Ben moved on to Tzannes Associates where he spent twelve years working on a broad range of projects ranging from the planning of town centres, through school design, commercial interiors, apartment building design and right through to the requirements of single-residential architecture & interiors. Since devoting himself to full-time private practice under the banner of The Guthrie Project, Ben has continued to take on the occasional buiding design project. Other related private practice has also included the design and construction of three apartment interiors in Sydney's Inner West.
The slides below show a handful of projects that were designed and/or constructed by The Guthrie Project. Click on an image to take a look at a project.
Ben Guthrie
Portfolio - Selected Architectural & Interior Design Projects
· Building Design - Leichhardt Cottage 2017
· Building & Interior Design & Project Management - Lane Cove North House 2015-16
· Documentation Assistant for Batalha Design - Numerous Houses 2015-17
· Building Design - Concord House, Alterations & Additions 2015
· Feasibility Planning & Conceptual Planning - St Leonards Apartments, Great Wall Property Group 2015
· Feasibility Planning & Conceptual Planning - Mann St Gosford Apartments, Great Wall Property Group 2015
· Feasibility Planning & Conceptual Planning - Erina St Gosford Apartments, Great Wall Property Group 2015
· Interior Design - Erskineville Townhouse, Interiors 2015
· Feasibility Planning & Conceptual Planning - Campbelltown Apartments, Great Wall Property Group 2015
· Building & Interior Design & Project Management - Narrabeen House, Alterations & Additions 2014
· Building Design - Caringbah House, Alterations & Additions 2014
· Building Design - Darling Pt House, External Alterations & Additions 2014
· Owner, Designer & Builder for The Guthrie Project - Stanmore Apartment Interior 2013
· Building & Interior Design & Site Advice - Marrickville House 2013
· Documentation Assistant for Potter & Wilson - Camperdown House 2013
· Project Architect for Tzannes Associates - Point Piper Boat House & Home Office 2013
· Project Architect for Tzannes Associates - Macquarie St Apartments, Competition Stage 2013
· Project Architect for Tzannes Associates - Woollahra Terrace Additions 2012
· Owner, Designer & Builder for The Guthrie Project - Enmore Apartment Interior 2012
· Building Designer & Site Hand - Engadine House 2011-17
· Project Architect for Tzannes Associates - Bellevue Hill Residence 2011-12
· Project Architect for Tzannes Associates - Double Bay Townhouses 2010-11
· Project Architect for Tzannes Associates - Kirribilli Apartment Interior 2010
· Project Architect for Tzannes Associates - Double Bay Residence 2009
· Project Architect for Tzannes Associates - Potts Point Apartment Building 2008-09
· Project Architect for Tzannes Associates - North Bondi Apartment Interior 2008
· Project Architect for Tzannes Associates - North Bondi Apartment Building 2008
· Project Architect for Tzannes Associates - Edgecliff Residence 2002-08
· Owner, Designer & Builder for The Guthrie Project - Stanmore Apartment Interior 2006-07
· Project Architect for Tzannes Associates - Pearl Beach Residence 2006-08
· Project Architect for Tzannes Associates - Copacabana Beach House 2004-05
· Competition & Documentation Architect for Tzannes Associates - Allens Arthur Robinson Office Interior 2004-05
· Design & Documentation Architect for Tzannes Associates - St Catherine's Senior School Waverley 2004-05
· Documentation Architect for Tzannes Associates - Rose Bay Duplex 2004-05
· Design & Documentation Architect for Tzannes Associates - Toowoon Bay Interior 2004-05
· Urban Planning for Tzannes Associates - Lawson Masterplan Canberra 2004-05
· Building Design for The Guthrie Project - Chippendale Terrace House 2003-04
· Urban Planning for Tzannes Associates - Kiaora Lands Double Bay 2003-04
· Documentation Architect for Tzannes Associates - Clovelly Residence 2003-04
· Documentation Architect for Tzannes Associates - Woollahra Residence 2002-03
· Documentation Architect for Tzannes Associates - Centennial Park Residence 2002
· Design & Documentation Architect for Tzannes Associates - Clifton Gardens Residence 2001-02
· Design & Documentation Architect for Tzannes Associates - Point Piper Residence 2001-03
· Documentation Architect for Tzannes Associates - Woollahra Residence 2001-02
· Project Architect for NSW Department of Public Works & Services - Ultimo Public School 2000-01
· Architectural Assistant for NSW Department of Public Works & Services - Mt. Annan High School 2001
· Architectural Assistant for NSW Department of Public Works & Services - Sydney Cove Passenger Terminal Upgrade 2001
· Architectural Assistant for NSW Department of Public Works & Services - Emu Plains Women's Transitional Correctional Centre 2000
· Architectural Assistant for NSW Department of Public Works & Services - The St George School 2000
· Architectural Assistant for NSW Department of Public Works & Services - Cherrybrook High School 2000
· Architectural Assistant for NSW Department of Public Works & Services - Cudgegong Valley Public School 2000
